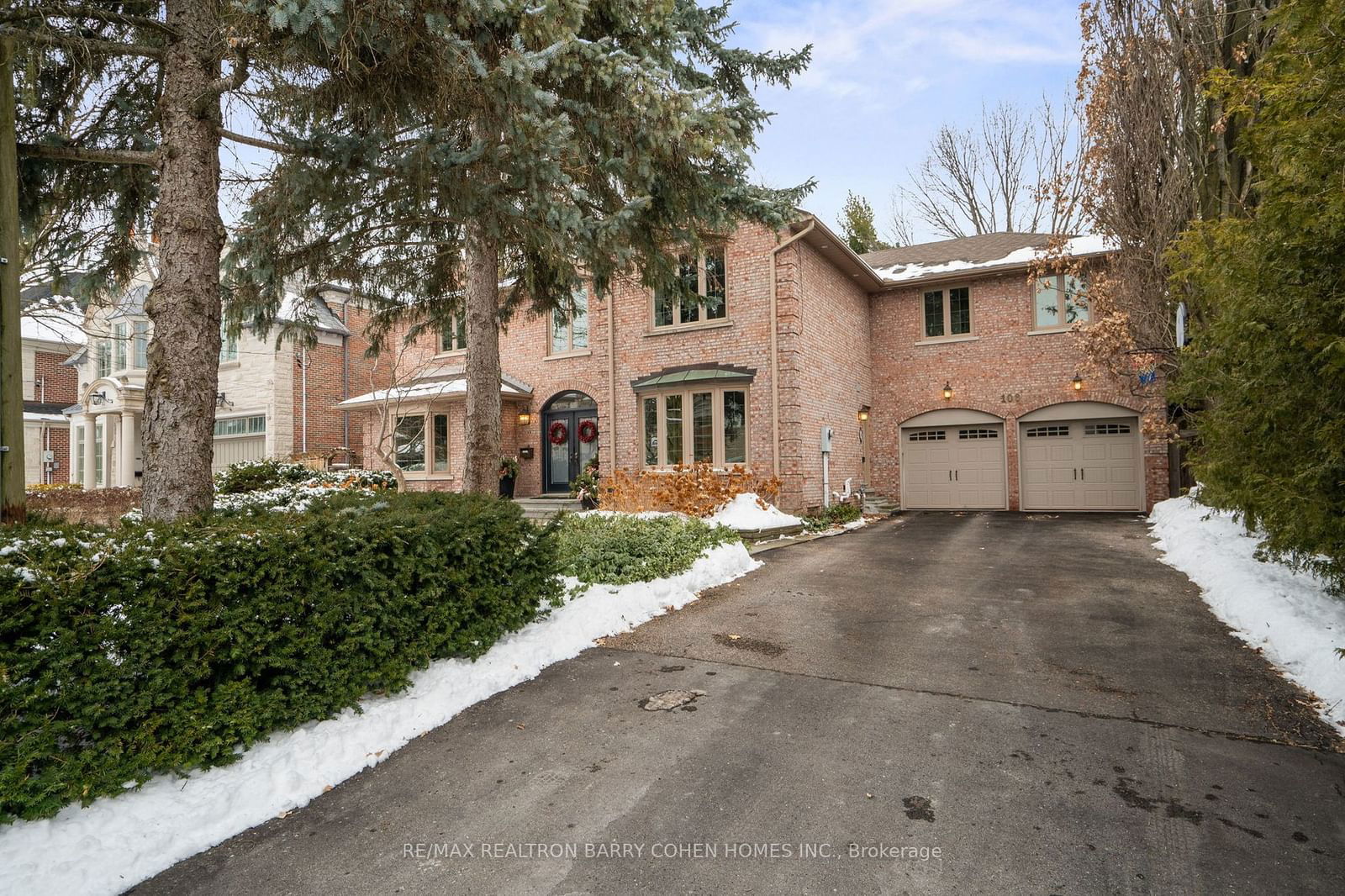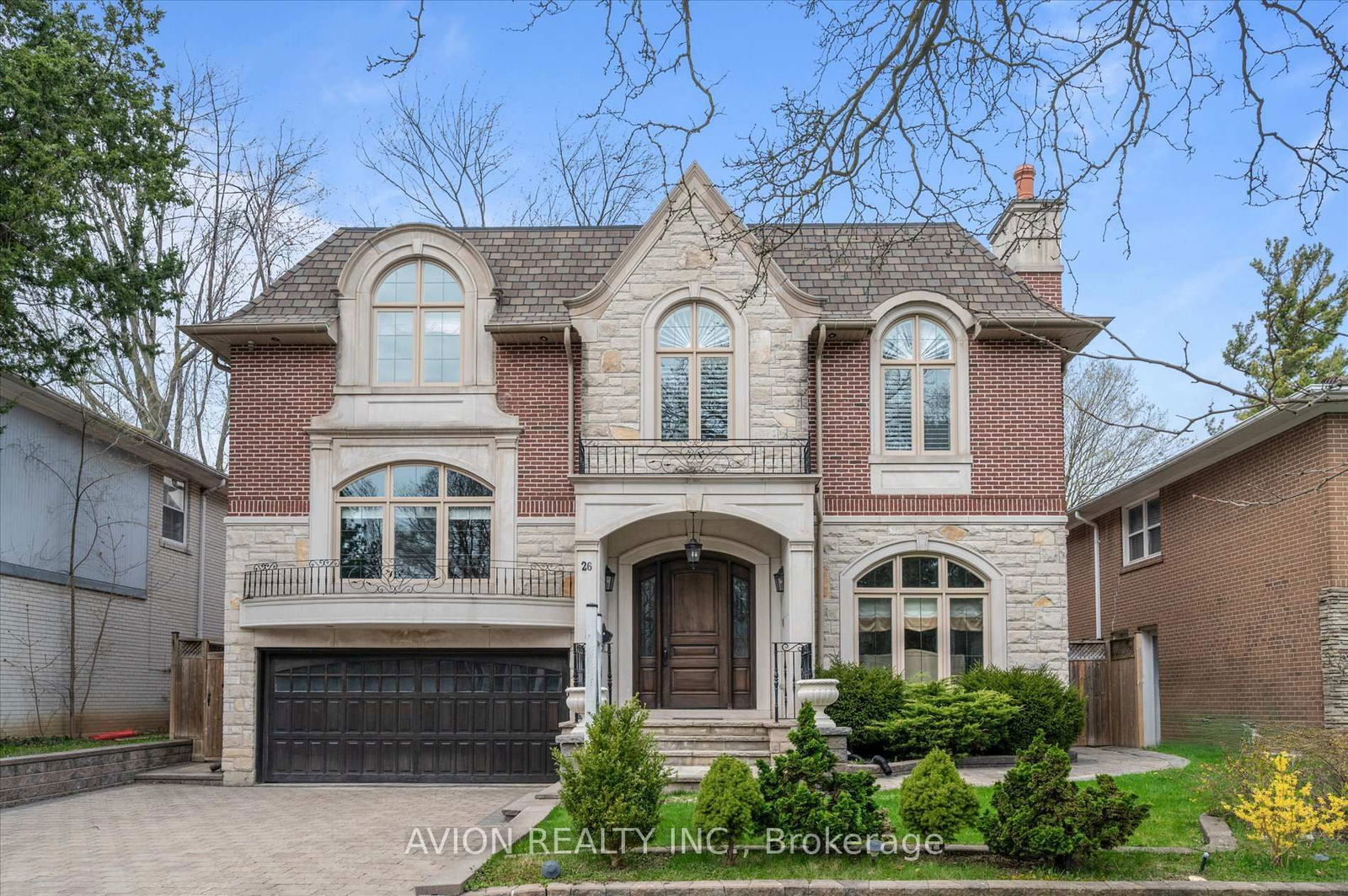Overview
-
Property Type
Detached, 2-Storey
-
Bedrooms
4 + 1
-
Bathrooms
5
-
Basement
Finished
-
Kitchen
1
-
Total Parking
4 (2 Attached Garage)
-
Lot Size
100x113 (Feet)
-
Taxes
$20,743.00 (2024)
-
Type
Freehold
Property description for 43 Brookfield Road, Toronto, Bridle Path-Sunnybrook-York Mills, M2P 1B2
Open house for 43 Brookfield Road, Toronto, Bridle Path-Sunnybrook-York Mills, M2P 1B2

Local Real Estate Price Trends
Active listings
Average Selling Price of a Detached
May 2025
$5,820,043
Last 3 Months
$2,322,695
Last 12 Months
$3,663,327
May 2024
$745,147
Last 3 Months LY
$1,743,600
Last 12 Months LY
$3,036,056
Change
Change
Change
Historical Average Selling Price of a Detached in Bridle Path-Sunnybrook-York Mills
Average Selling Price
3 years ago
$3,520,487
Average Selling Price
5 years ago
$6,100,905
Average Selling Price
10 years ago
$9,052,356
Change
Change
Change
How many days Detached takes to sell (DOM)
May 2025
22
Last 3 Months
56
Last 12 Months
60
May 2024
13
Last 3 Months LY
29
Last 12 Months LY
41
Change
Change
Change
Average Selling price
Mortgage Calculator
This data is for informational purposes only.
|
Mortgage Payment per month |
|
|
Principal Amount |
Interest |
|
Total Payable |
Amortization |
Closing Cost Calculator
This data is for informational purposes only.
* A down payment of less than 20% is permitted only for first-time home buyers purchasing their principal residence. The minimum down payment required is 5% for the portion of the purchase price up to $500,000, and 10% for the portion between $500,000 and $1,500,000. For properties priced over $1,500,000, a minimum down payment of 20% is required.































































